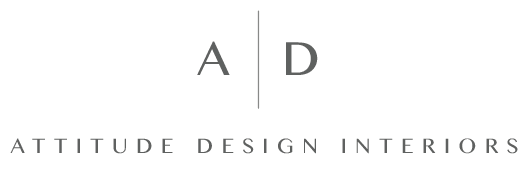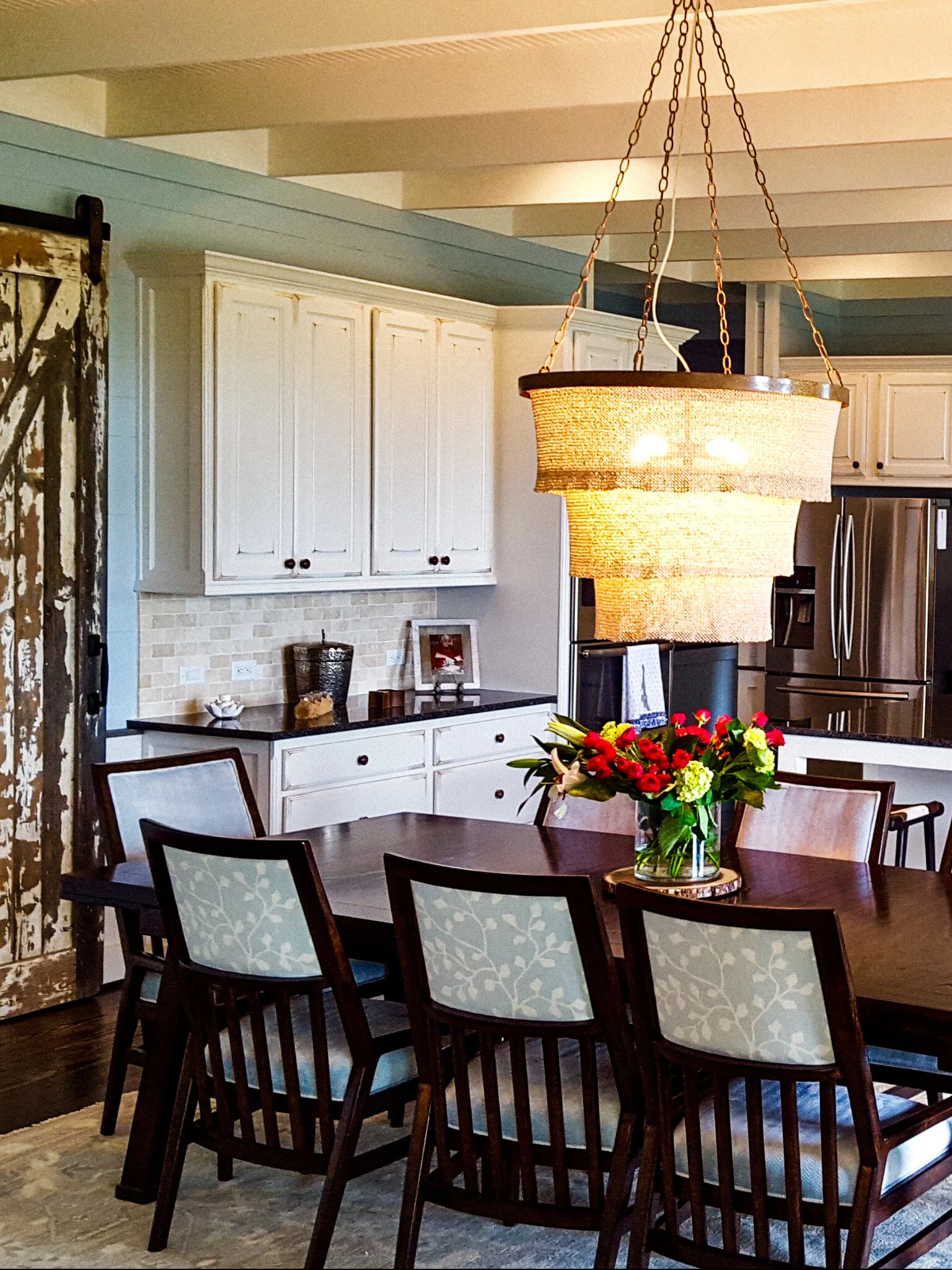How we Work
Today I would like to talk about our design process. I find that clients are feel more at ease knowing how it all unfolds once we start their project.
Our process is created to take any guess work or anxiety out of equation. I like to discuss it at our initial consultation so that we have full transparency on how it will play out and also so that clients do not feel left in dark at any moment of the process.
We divided our design process in to twelve steps as follows:
Consultation
All of our projects start with consultation, whether you already own a home in which case we will meet you there or you are in a process of building one we have a same process just that we select a meeting place for a collaborative interview.
This helps us to mutually discover if we are right for each other ,after all we will be seeing each other quite a bit during Design process so it is essential that we hit it off from the beginning. We will provide you with our design recommendations,and direction for the project. We also discuss your goals for the project,your design aesthetics, who and how you will be using the space,what inspires you ,your time frame and your budget.
2. Fee proposal
After we gathered all the necessary information in the initial consultation we will now propose to you the scope of work for the entire project,our design intent and goals ,and the estimated Design deposit amount.
At this time we will sign the Design contract and collect Design retainer.
3.Site measure and planning
We will schedule a day for all necessary trades to come to take measurements and photos of space.
4.Design presentation
This is a step where we present to you our comprehensive design plan which includes in most cases:
Floor-plan drawing with furniture placement
Collor palette including wall coverings
Design mood board
Furniture,art and accessories selection
Lighting plan and fixtures selections
All necessary materials selection
Preliminary estimates from tradesmen
We address any of your questions or concerns that you might have
5.Project approval
We will make adjustments to our Design project based on our notes ,resolve your concerns and ask you to approve it.
Based on that we will collect necessary deposits so we can move forward.
6. Final presentation and budget meeting
This step is sometimes necessary in conjunction with step five ,specially for larger projects where we have multiple presentations. We usually prepare an itemized estimates for various aspects of the project .
7.Procurement and Management
Now that we have all the necessary pieces of design puzzle we start by creating orders for construction, materials,furnishings,wall coverings ,note any back orders ,We note whether or not to re-select.
We begin development and construction,we collaborate with builders ,trades and fabricators ensuring that project starts in the right direction.
We make necessary site visits and meet with you if needed..
8.Budget review
This step is absolutely a must on a large scale project where there is so many variables in a play. This is especially important where there are change of orders created sometimes at the request of clients or due to unforeseen at the construction phase.
9. Receipt of orders and installation
In this phase we have our receiver receive all furnishings and inspect at our warehouse for damages,we make claims on product if needed and reorder if necessary.
10.Installation and styling
After all the construction part of the project is completed and the space has been cleaned professionally by our preferred service we will schedule installation. Some larger projects will require two to three days for everything to be installed and
styled . Styling is as important step as any and it is absolutely necessary for the successful outcome of the Design project!
Rooms tend to look unfinished and impersonal without this step. We will install window coverings, art,accessories and family heirlooms or photos to make space appear lived in a curated.
11.Final Walk through
We usually conduct weakly through the last day of installation . At this time Client gets a chance to point out any possible deficiencies observed and then we coordinate with appropriate trade or vendors to resolve those in a timely manner.
12.Final Walk through and Professional Photography
This is our final meeting to close our project and present any outstanding invoices,at this time we ask you for your feedback and referrals.
We bring in our photographer to take pictures of our work.
I hope that this gives you some insight on how our Design Project unfolds.
We strive to be completely transparent about whole process ,it helps us gain trust from our clients and it makes whole experience more rewarding for both sides.


